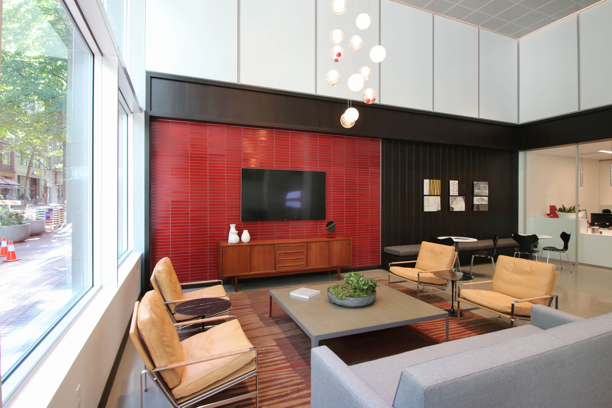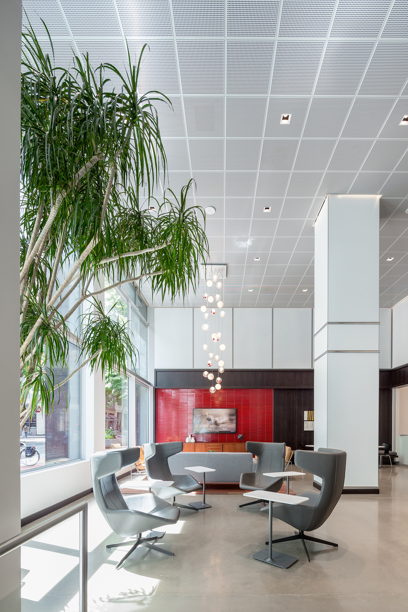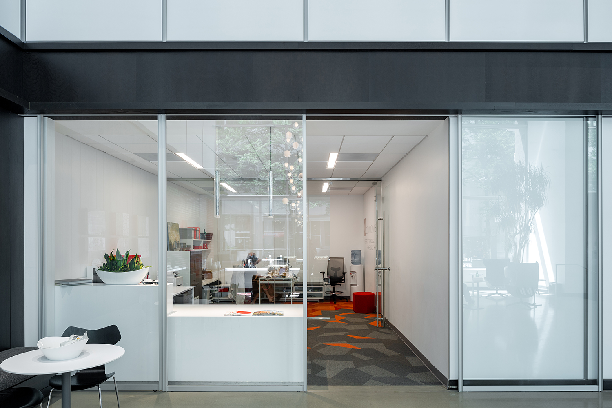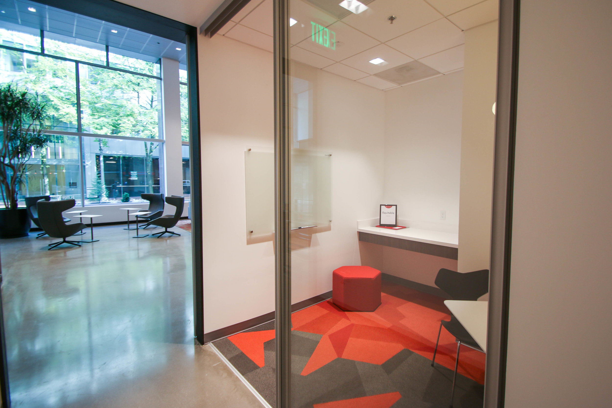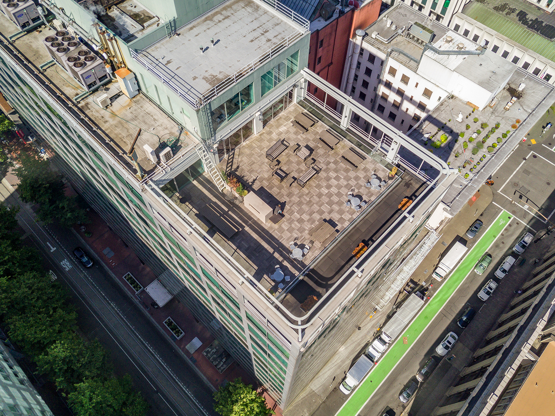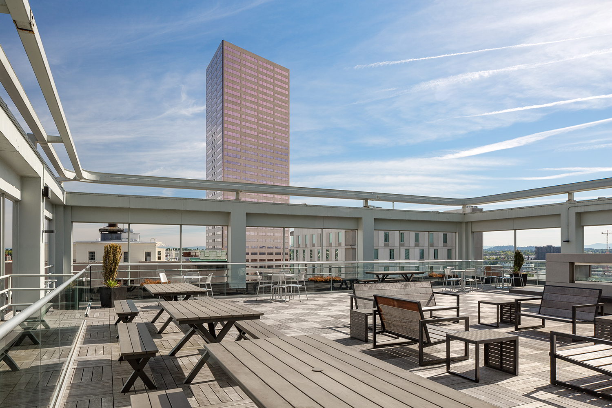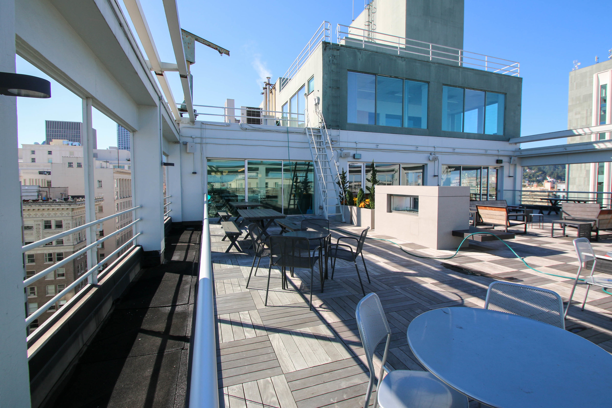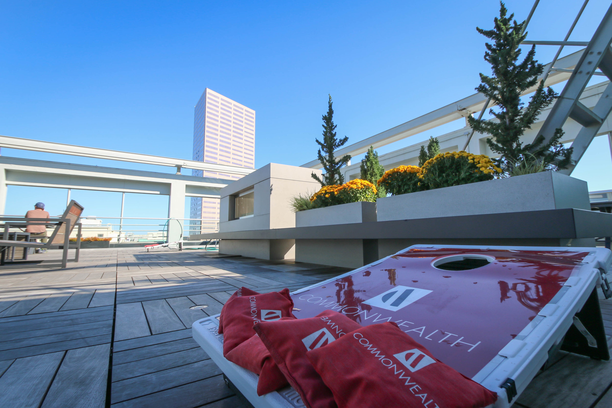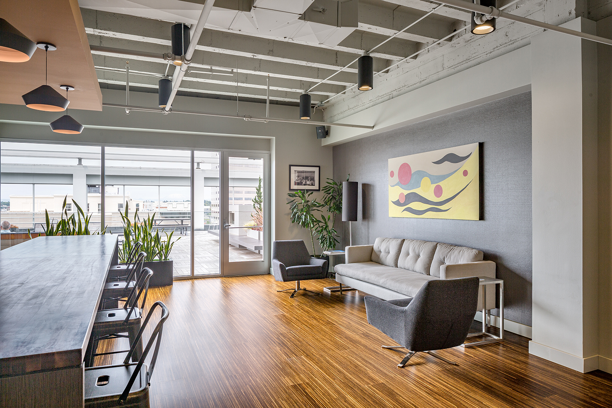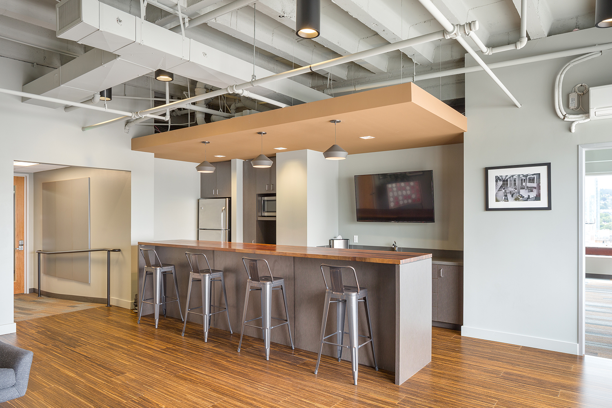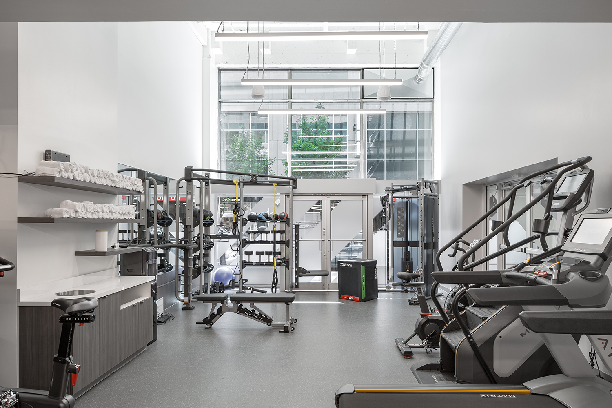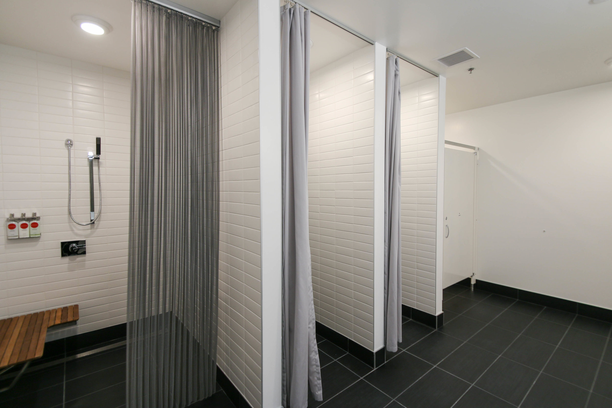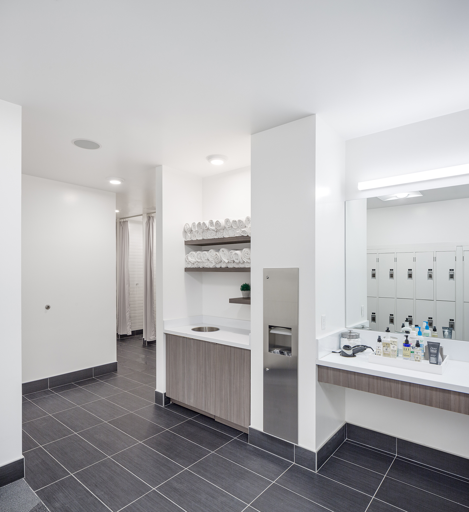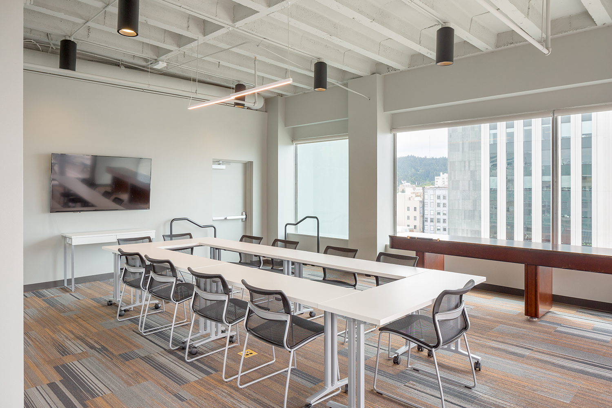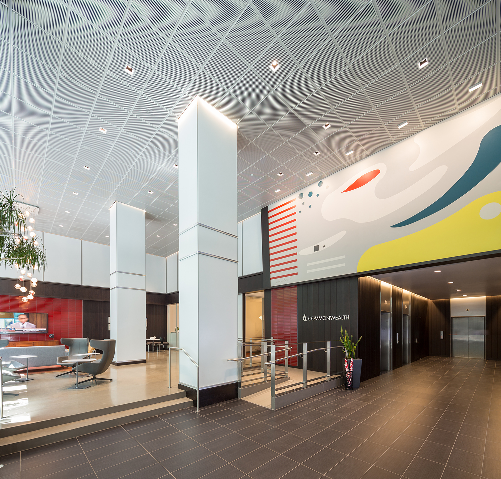



Center of Technology. Forefront of the Future.
Center of Technology. Forefront of the Future.
COMMONWEALTH INTRO VIDEO
A Destination
Completed in 1948 and recognized on the National Registry of Historic Places in 1976, the Commonwealth Building was designed by Pietro Belluschi and pioneered several innovative features. The building, standing at fourteen stories, was one of the first glass box towers ever built, the first sealed and air-conditioned building, and the first to utilize a curtain wall or non-structural skin, along with aluminum and glass double-glazed window panels. The Commonwealth Building is widely recognized as the country’s first modern skyscraper and the first International Style office building erected in the United States, and has been an inspiration for those that came after. Modern styling, proximity to amenities and a solid foundation continues to build on this legacy of inspiration for the next generation of tenants.

the commonwealth building
World Renown Success in Institutional-Quality Real Estate.
the commonwealth building
World Renown Success in Institutional-Quality Real Estate.
The Commonwealth Building has consistently been a hallmark of invention in Portland.
From its early history, the building was intended to highlight the best aspects of modern design and innovation, making it a place for the most distinguished and discerning tenants. Seven million in renovations in the last decade — including common area improvements, a fitness center with showers & lockers and basement bicycle storage — have managed to keep the building aligned with tenant desires. A new rooftop lounge in 2015 has enhanced the community atmosphere of the building, offering tenants one of the biggest areas in the city to relax and take in the sights. Add to all of this the building’s proximity to hotels, amenities, and upscale dining options, along with a two-block walk to the MAX, and the Commonwealth Building stands out — a waypoint of convenience and hospitality for the tenants of today and tomorrow.
Designed by world renowned architect Pietro Belluschi, the Commonwealth offers a place rich in history and achievements coupled with modern and creative tenant space.
The building was constructed of reinforced concrete and utilized the latest in concrete technology, allowing Belluschi to reduce the dimensions of the frame to an absolute minimum. The use of geothermal heat pumps for heating and cooling, a first for a large commercial structure, led the American Society of Mechanical Engineers (ASME) to designate the building as a National Historic Mechanical Engineering Landmark. In 1982, the Commonwealth Building received an award from the American Institute of Architects (AIA), in recognition of the building being “a masterpiece of aesthetics, technology and engineering.”

Amenities
Amenities
Modern lobby & elegant meeting spaces
Renovated in 2017, Commonwealth's improved lobby space boasts a modern aesthetic and an enticing ambiance. Newly expanded, the lobby offers soft-seating and a place to relax outside the office, or have an impromptu conversation in a comfortable setting.
Our conference room meeting space is located on the thirteenth floor and is available for reservations. This space is ideal for holding private formal meetings without disruption. Of course, you can play here, too; a shuffle board is in the room if you need to break up the monotony. Additionally, two new huddle rooms are available on the ground floor and provide collaboration opportunities or more traditional closed-door meetings.
We know how helpful an extra set of eyes — or hands — can be, so we’ve designed the on-site management office to include a walk-up window for a concierge-like experience. From the simple to the complex requests, we’re here to help.
Rooftop Terrace & Lounge
Commonwealth’s thirteenth floor is where you’ll experience a rooftop unlike any other in the city. Need to get away? Bring your laptop to the lounge for a quiet place to work or just hang out! Complete with Wi-Fi, an AV system and kitchenette, the lounge is also a place to host employee parties or invite guests to enjoy a 360 degree view of greater Portland.
At over 2,500 square feet, the outdoor patio and offers expansive views of the West Hills, north over the Pearl District to the Fremont bridge, and east to the Willamette River and Mt. Hood. Plenty of seating means everyone can enjoy the sun breaks or you can warm up by the fireplace during the autumn and winter months. Open year-round and adjacent to the lounge and conference room, this patio gives Commonwealth a truly unique experience.
bike storage, Fitness center & Lockers
The Commonwealth Building has an abundance of features to provide convenience to our Tenants. To aid in the success of the busy lifestyles of our Tenants, a secure Bike Storage is provided as well as access to neat locker rooms and shower facilities.
Enjoy breaking up your day with some exercise? No need to leave the building! In 2018, the Commonwealth will open it's fitness center. The fitness center will host Yoga two times a week, free to tenants.
Other Commonwealth amenities include:
Neighborhood Amenities - convenient transit stops, local restaurants, hotels, downtown, etc.
